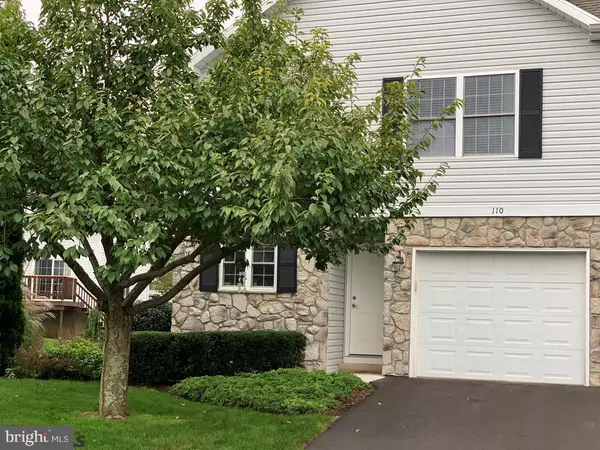For more information regarding the value of a property, please contact us for a free consultation.
Key Details
Sold Price $270,000
Property Type Single Family Home
Sub Type Twin/Semi-Detached
Listing Status Sold
Purchase Type For Sale
Square Footage 1,634 sqft
Price per Sqft $165
Subdivision Golden Orchards
MLS Listing ID PACE2432634
Sold Date 12/07/21
Style Traditional
Bedrooms 3
Full Baths 2
Half Baths 1
HOA Fees $253/mo
HOA Y/N Y
Abv Grd Liv Area 1,634
Originating Board CCAR
Year Built 2004
Annual Tax Amount $3,343
Tax Year 2021
Lot Size 5,227 Sqft
Acres 0.12
Property Description
It isn't very often that you have the chance to purchase a Golden Orchards home. This one has been well loved by the current owners and will be a great find for the next folks to enjoy. Open space across the street from the home gives it a spacious outdoor feeling. Walk into the front door and just a few steps inside, the dining room with its light filled windows greets you. The kitchen with plentiful cabinets and counter space looks into the dining room, but also has a window overlooking the front yard. Walk back through the dining are to a corner gas fireplace ready for sitting in a comfy chair with a good book. Sliding glass doors open to an inviting deck with tall native grasses providing privacy from the back yard. Upstairs the master bedroom includes a bathroom with two sinks and a huge closet! Two more bedrooms and another full bath complete the second floor. Storage space can be found in the basement, leaving the garage ready for your car to stay in from the rain and snow!
Location
State PA
County Centre
Area Ferguson Twp (16424)
Zoning R2
Rooms
Other Rooms Living Room, Dining Room, Primary Bedroom, Kitchen, Foyer, Full Bath, Half Bath, Additional Bedroom
Basement Unfinished, Full
Interior
Heating Forced Air
Cooling Central A/C
Flooring Hardwood
Fireplaces Number 1
Fireplaces Type Gas/Propane
Fireplace Y
Heat Source Natural Gas
Exterior
Exterior Feature Deck(s)
Parking Features Built In
Garage Spaces 1.0
Community Features Restrictions
Roof Type Shingle
Street Surface Paved
Accessibility None
Porch Deck(s)
Attached Garage 1
Total Parking Spaces 1
Garage Y
Building
Lot Description Landscaping
Story 2
Sewer Public Sewer
Water Public
Architectural Style Traditional
Level or Stories 2
Additional Building Above Grade, Below Grade
New Construction N
Schools
School District State College Area
Others
HOA Fee Include Insurance,Water,Common Area Maintenance,Lawn Maintenance,Snow Removal
Tax ID 24-004C-200A-J110
Ownership Condominium
Acceptable Financing Cash, Conventional
Listing Terms Cash, Conventional
Financing Cash,Conventional
Special Listing Condition Standard
Read Less Info
Want to know what your home might be worth? Contact us for a FREE valuation!

Our team is ready to help you sell your home for the highest possible price ASAP

Bought with Steven Bodner • RE/MAX Centre Realty
GET MORE INFORMATION





